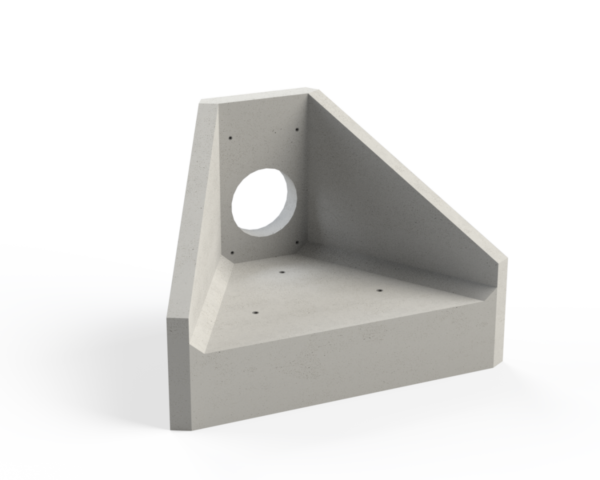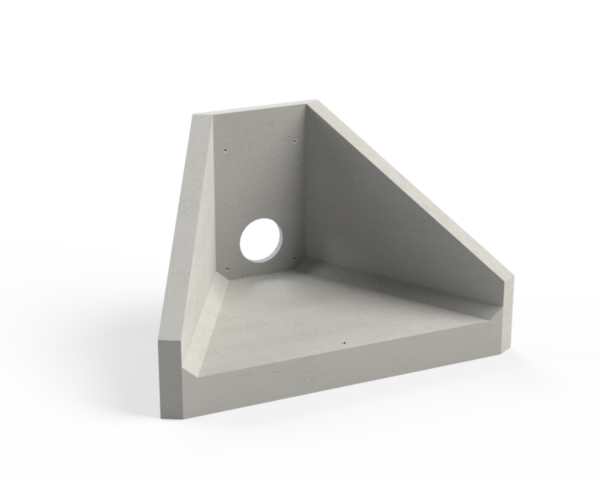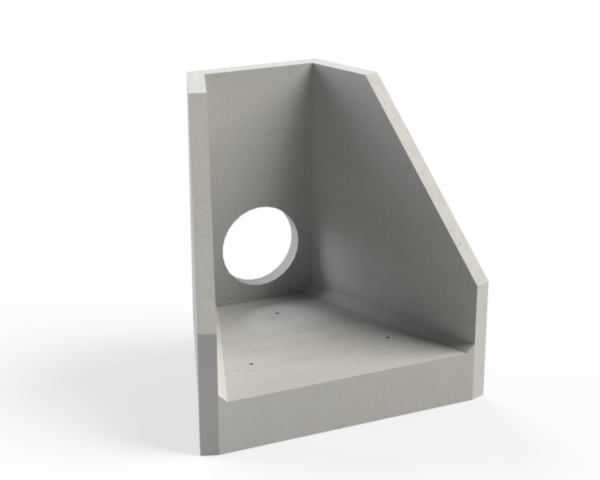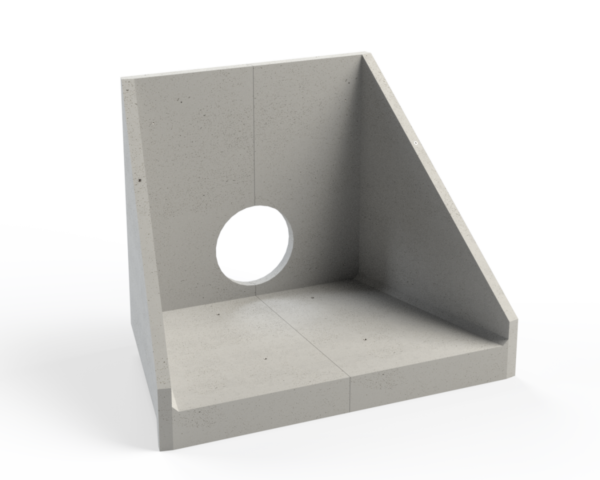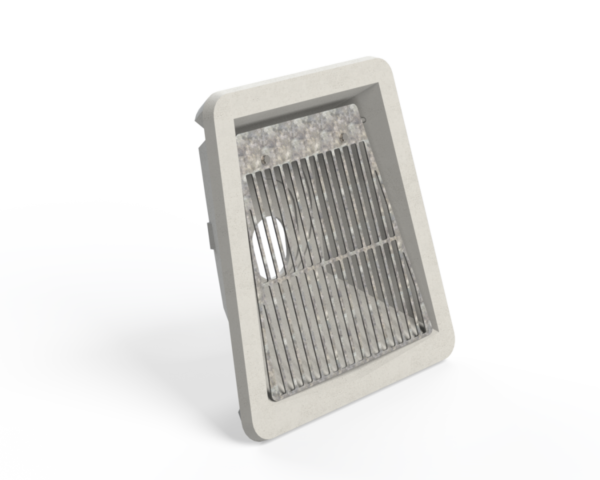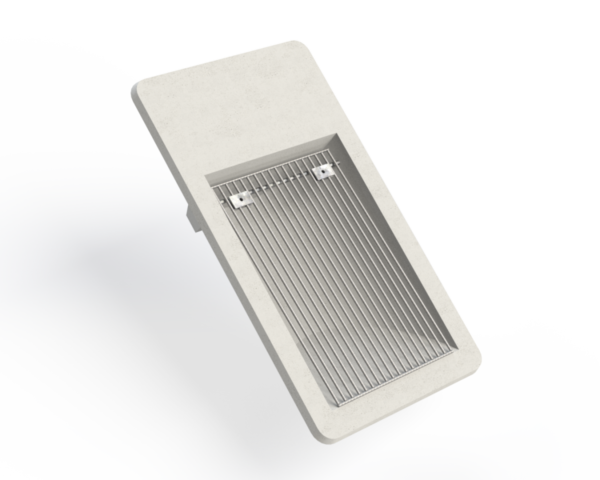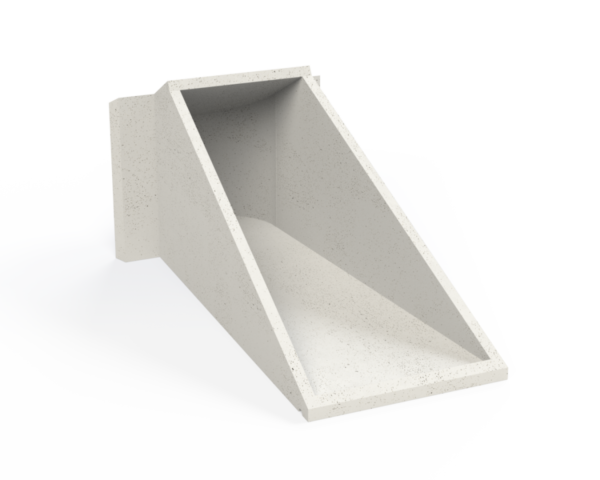need technical drawings?
BIM files / CAD Drawings.
Are you an architect needing to access BIM files or CAD Drawings? If so, register to access our design portal with over 300,000 designs and technical drawings.
installation ADVICE
expert tips and best practices.
It is recommended that the unit should be bedded on 100mm of dry mix concrete.
The drainage pipe to be entered through approximately 50mm unless fitted with flap valve and the gap around the pipe to be filled with cement mortar.
Can’t find what you’re looking for?
get in touch today.
We can customise headwalls to meet your specific needs. Send us your specification for a quote.
related products
Find What Fits Your Needs.
Explore our range of related products designed to complement your project and enhance performance across various applications.
